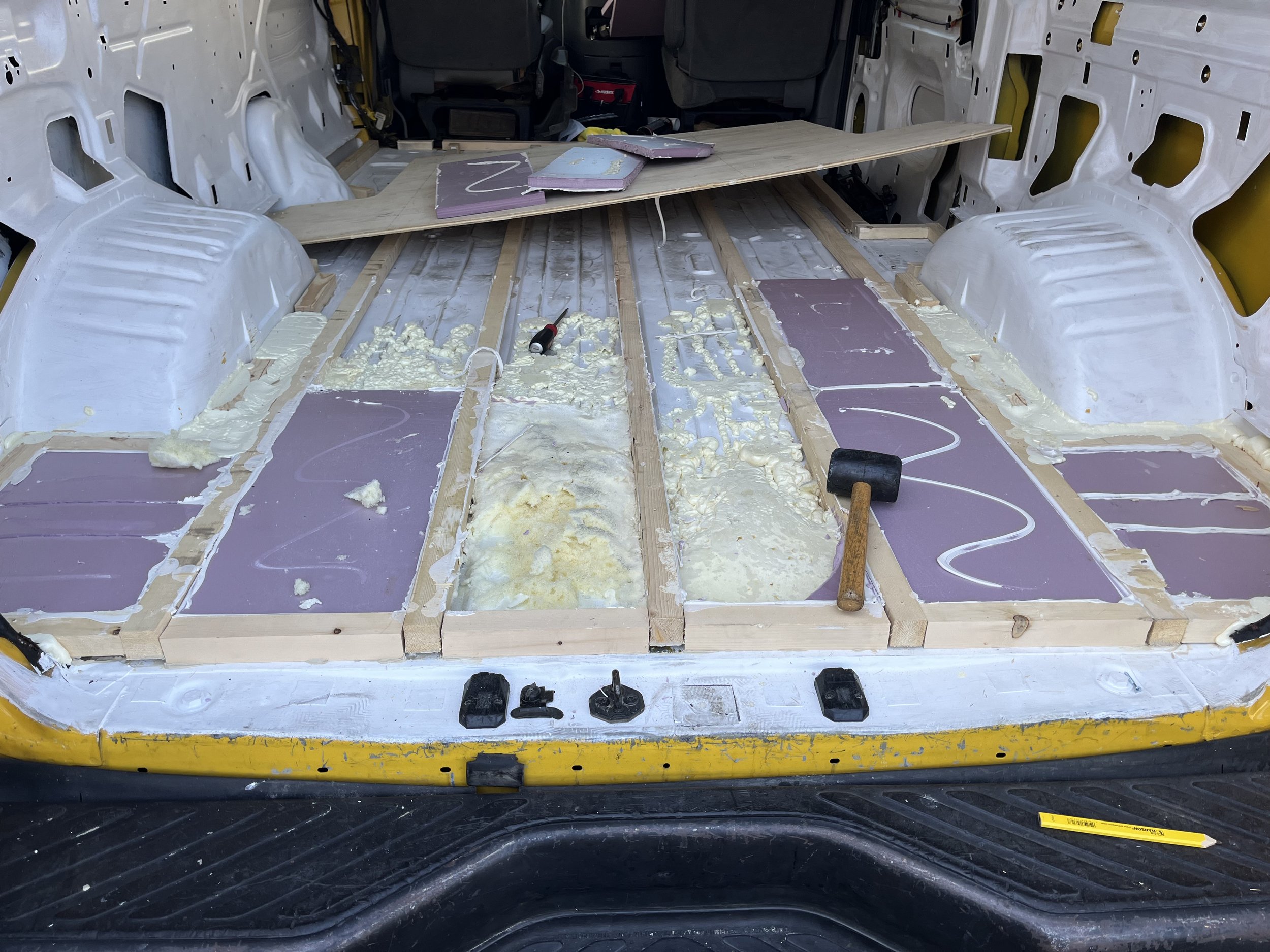The Bedroom
We needed to hustle, and hustle we did.
If you know Jake and myself, you likely know the story of the receipt deception scheme.
Basically, Jake loves his receipts which is very smart and financially safe of him. I enjoy not seeing paper laying around and have him store them in a bin. Every couple months I will on the sly move those receipts to a ziploc gallon bag and place it in the dark corner of a closet. In a couple months time, I replace the ziploc gallon bag with a new bag of receipts and the old bag gets recycled. Jake keeps his peace of mind, mostly because I have only recently told him I have been doing this. And the tsunami of receipts is kept to wading pool depth, keeping my peace of mind.
There is a point to the story, I promise.
At 53 sq ft, our sub is on the smaller size of vanlife vehicles. Some may call it cramped, I am going with cozy. And I was willing to die to make it such. That meant I needed a serious game plan for things that I may not find important but my partner does and vice versa without it leading to tears and hurt feelings. Solution: his and her closets.
While many influencing vanlife couples tout a solid couples goal of sharing totes and space with each other’s clothes and stuff, I don’t believe it for a second. While good fences make good neighbors, separate storage strengthens normal couples. Jake could keep his receipts and whatever else he deemed necessary for his happiness and existence in his storage bin and I could keep anything I pleased in mine. Our only rules: no extending out of your personal bins and no judgment passed on what the other chose to use that space for.
Yes, the closet is loosely defined. We invested in his and her rooftop cargo bins. Next up, in-sub storage bins.
To maximize underbed storage, we elected on a fixed bed platform instead of a futon-style. We just needed to decide on how high to place the bed. We wanted to be able to sit up in bed, but still needed to ensure as much storage space existed under the bed.
We used the very scientific method of having me sit on the floor and measuring the top of my head to the ceiling. Subtract the mattress thickness and save some inches for the frame and we were left with around 13 inches of space. I am at my core a scientist and number-lover, so I had faith in my method and math and left Jake to ponder the frame while I scoped out storage totes and schematics.
Again, more math and diagrams made on napkins and we ended up with an organizational setup we thought would work. All in all, Jake and I each get an always-accessible half bin at the front of the bed and a full size, pain-in-the-ass-accessible bin in the middle of our tote scheme. Leinie gets his own always-accessible half bin and a space for his extra kibble in the garage (very back space of the sub that is accessible by the rear doors - an actual, technical vanlife term).
In a desire for color, I made the executive decision to paint the bed frame. Dreading the crippling indecision that was bound to come from having to pick a paint color, I blindly went for my fave paint brand’s color of year. I flashed the color to Jake for approval, and took his preoccupied grunt for consent and got to painting. It looks fantastic, if I do say so myself.
A mattress, new sheets, and freshly washed afghans and my goal of cozy was met.











For as much as we love the outdoors, we also love a good lazy Sunday.